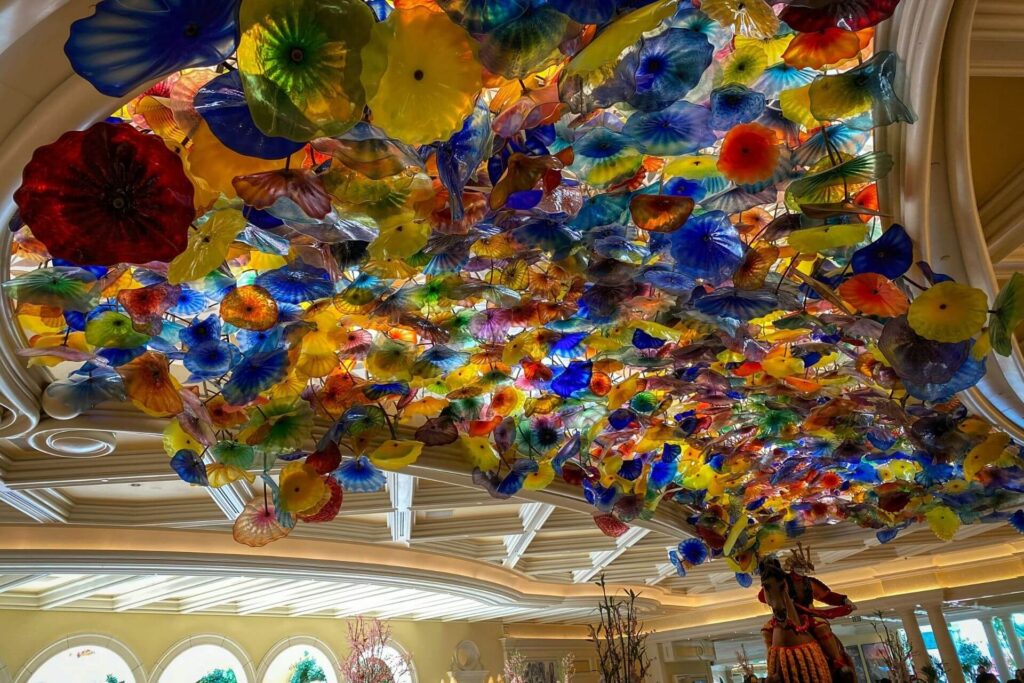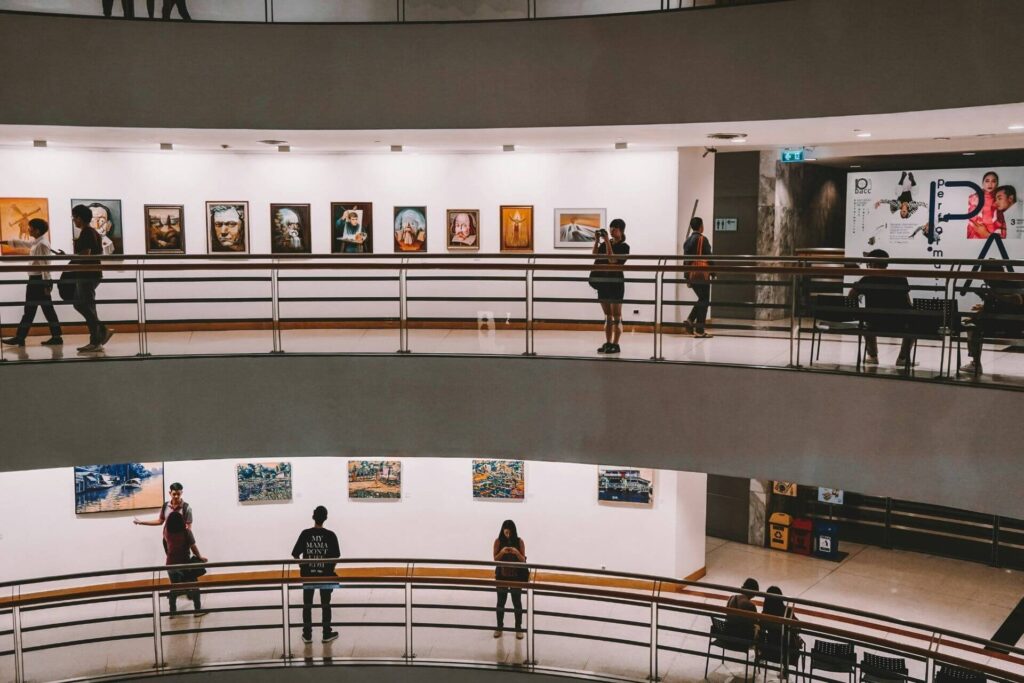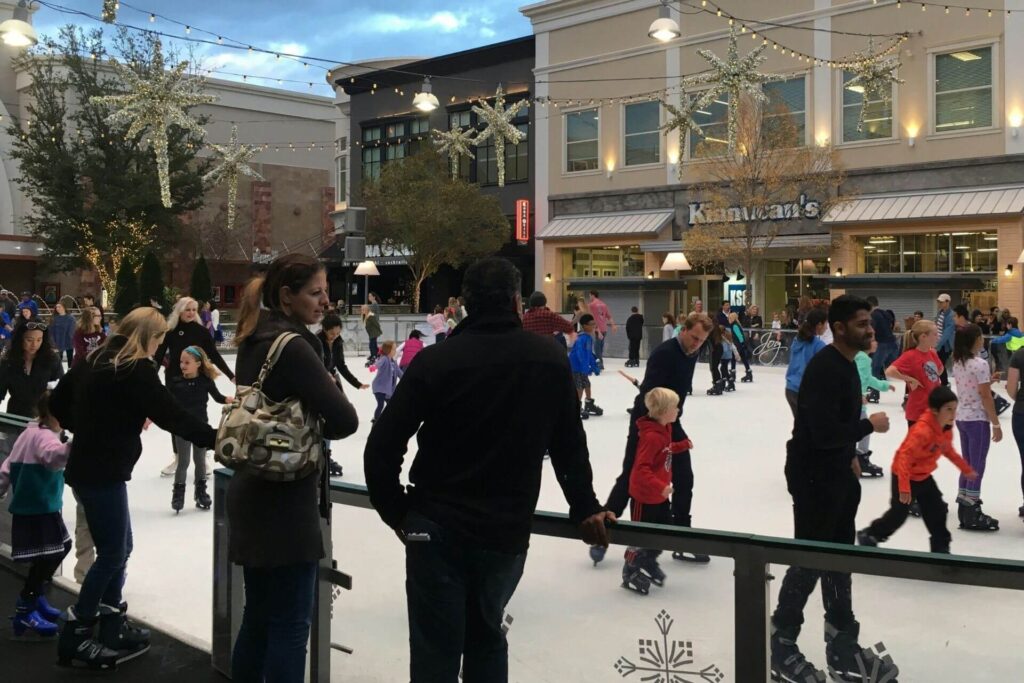While malls and large department stores may face closures, their heyday is far from over. Redevelopment is leading the way in transforming these structures into community hubs. Developers can revamp or adapt existing malls by incorporating multifunctional spaces. Landscape principles and design elements are the backbone of turning shopping centers into vibrant, community-focused areas.
Key Elements and Principles of Landscape Design
The key elements of design are present in any visual composition:
- Line
- Form
- Texture
- Color
- Visual weight
To organize the elements of design effectively, you use the main design principles:
- Proportion: Playing with the relative size of different elements
- Balance: Using visual weight to create intentional symmetry or asymmetry
- Repetition: Repeatedly using the same plant, textures, colors or shapes
- Unity: Using different design elements to create a cohesive space

How to Apply Landscape Principles in Mall Redevelopment
Landscape design prioritizes a balance of natural and artificial. For instance, flower border gardens can surround concrete spaces like walkways to the entry doors. By applying landscape principles to mall redevelopment, developers can revitalize the structures’ sense of dynamism by balancing enclosure and open air.
When many people prefer the calm solitude of shopping online from home, enclosed malls can feel overstimulating. By utilizing landscape principles like repetition that instill harmony and peace, mall redevelopers can create mixed-use spaces that offer visitors pleasant shopping experiences. For instance, they could repeat types of plants, textures, colors and shapes to create cohesive, beautiful spaces.
Proportion refers to the size of an object in relation to other objects. In landscaping design, proportion adds dimension to a space and helps to create relatively open and enclosed spaces. Malls and surrounding parking lots don’t always invite opportunities for proportional play — they’re large structures that can feel static. Redevelopment inspired by landscaping principles can create a greater sense of flow and movement for visitors.

Benefits of Turning Malls Into Community Centers
As a place to gather and connect, revitalized shopping centers offer a much-needed third space to city residents. Third spaces are so-called because they’re not the home or the workplace — they’re coffee shops, hair salons, parks and other places that foster social connection. They are vital for community health. However, as malls see less traffic, redevelopment can step in to reinvigorate their potential.
Traditional mall layouts often have poor circulation. Many are surrounded by surface-level parking lots, making them less accessible to foot traffic. While multilevel parking structures take advantage of vertical space, surface-level parking lots are often underutilized and contribute to the urban heat island effect through radiating heat.
Developers can transform parking lots into inviting and easily navigable pedestrian-friendly spaces. They might create a “hub” or focal point for the surrounding community by incorporating green space into underutilized mall structures.
Mixed-Used Developments and Mall Reuse

Malls can incorporate various community-centered spaces, from apartments and art galleries to farmer’s markets and performance venues. Explore how developers have successfully reinvigorated and continue to redevelop several malls:
- The Arcade Providence in Providence, Rhode Island: The oldest enclosed mall in the United States — the Arcade Providence — was built in 1828. Today, it houses retail and dining spaces on the lower level and micro apartments on the upper level.
- The Metrocenter Mall in Phoenix, Arizona: The Metrocenter Mall’s demolition began in November 2024, and it was rebranded The Metropolitan. Its redevelopment plans include creating a park and plaza center surrounded by shops and residences.
- The Fiesta Mall in Mesa, Arizona: The Fiesta Mall closed in 2019 and was demolished in 2023. Developers plan to keep the mall’s famous palm trees while adding residences and new retail stores.
- The Cottonwood Mall in Holladay, Utah: Utah’s first mall — Cottonwood Mall — was built in 1962 but closed in 2008. Redevelopment plans include townhomes, apartments, a coworking space and more.
- The West End Mall in Atlanta, Georgia: The revitalized West End Mall will include around 900 residential units, a hotel, student housing and medical offices. Developers are taking community involvement to heart in this project by inviting locals to share photos and memories of the mall, which they’ll incorporate into its new design.
Creating Vibrant Public Spaces
Shopping mall structures are far from obsolete. They present an opportunity to reimagine public space. Redeveloping them using landscape principles can reinvigorate community connection and growth.

Leave a Reply